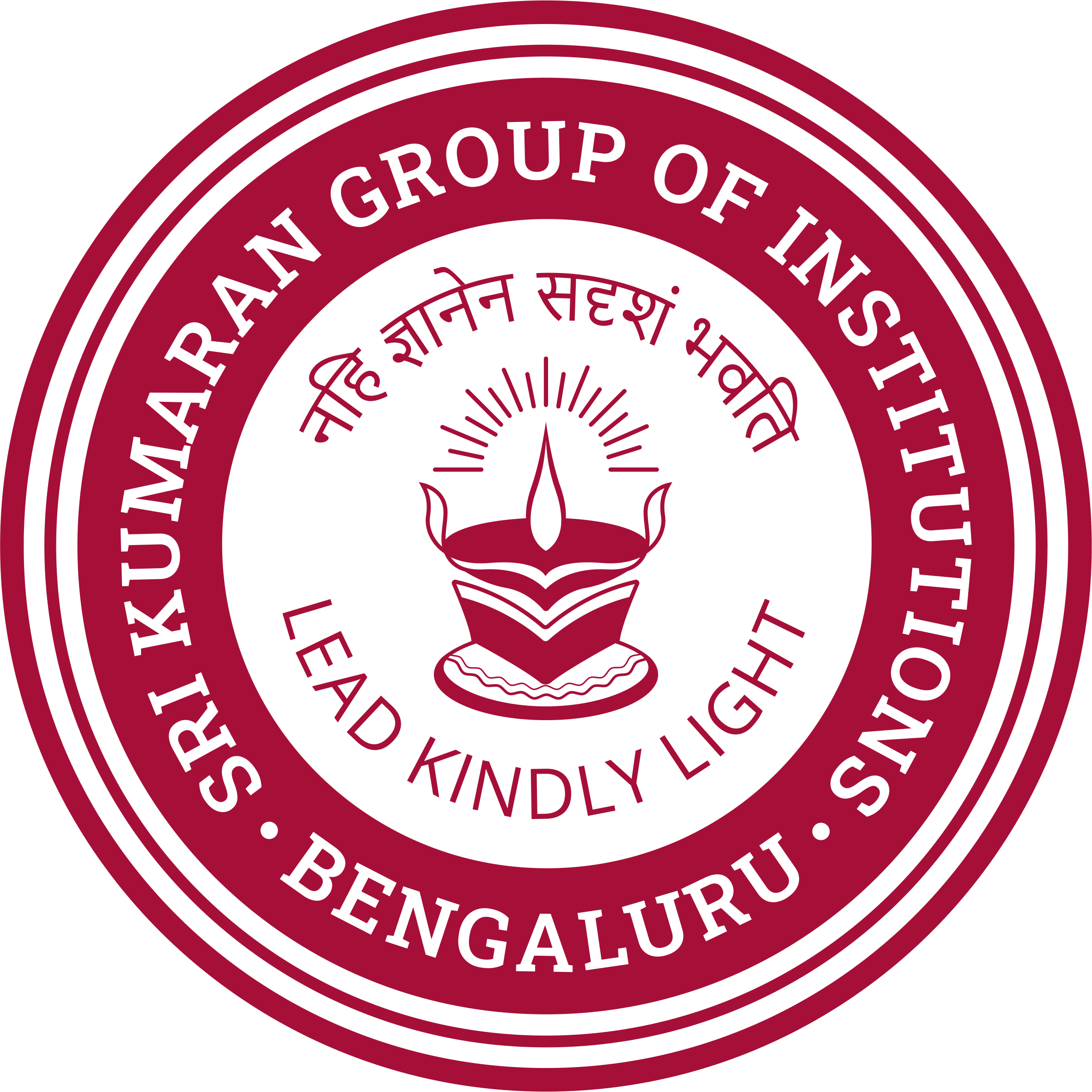

Sri Kumaran Children's Home is situated on a vast 35-acre property that provides a pristine environment for pupils to learn away, from the noise and bustle of the city. The school's layout and architecture have been meticulously crafted to meet the needs of pupils of all ages. The school's layout, landscaping, and furniture all meet international standards. The building's architecture helps in creating a sense of flow into various spaces and guarantees that space is not limited. The campus is artistically and ergonomically designed and has the Senior Block, the Junior Block and the Administrative Block.
Our school infrastructure includes the following facilities:
Classrooms have been thoughtfully created to provide caring environments for pupils to thrive. All classrooms have large glass windows that let in plenty of natural light. They open up to green courtyards and lawns, giving children a sense of being close to nature. The courtyards are created as extensions of the classroom, allowing for learning to take place even outside of the classrooms. A small amphitheatre is available for small children to take up theatre classes.
The Science Park is where the magic of science takes a practical and tangible form. Scientific gadgets have been installed in the open air where children imbibe scientific concepts through the play method.
The school is equipped with CCTV cameras throughout the campus, including the corridors. Security guards, fire extinguishers on each floor, boundary walls and school buses with CCTV cameras and GPRS tracking systems provide a safe environment for students. We meet all safety standards that schools in Karnataka are mandated to have.
Each floor has clean and accessible washrooms.
The school has two trained nurses who are available on all working days. It has isolation rooms with a three-bed medical room in the Junior Block and a four-bed medical room in the Senior Block.
The school has six well-equipped computer labs, three in the middle school two in the high school and one in the senior secondary division that meet the teaching needs of the school. Each lab has a minimum of 40 systems to ensure each student gets a dedicated system to work on.
Six audio-visual rooms are available at the school, each with a projector, computer system, and internet connectivity. Each can comfortably seat 80 students. Two projectors have also been installed in two of the computer labs. The German lab also includes an interactive smart board.
There are two dining areas in the junior and senior blocks, respectively. The varied and appealing menu offers breakfast, lunch, and snacks every day. The students have to pre-order their meals, and different meal plans have been designed to suit the needs of the children.
There is a tuck shop that stocks delicious goodies. The food is prepared from the freshest and choicest ingredients and served under hygienic conditions. The meals are well-balanced, and the portions are suitable for the age group served. Canteen services are an optional service by the school.